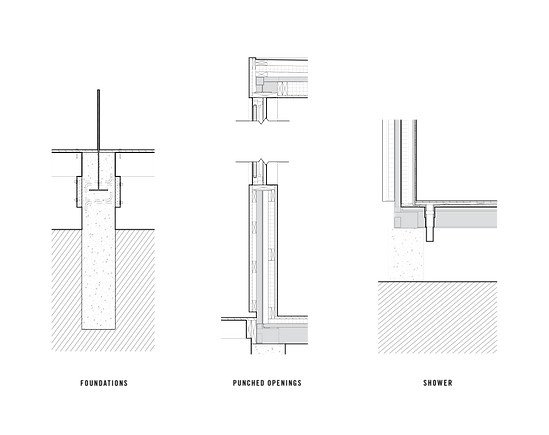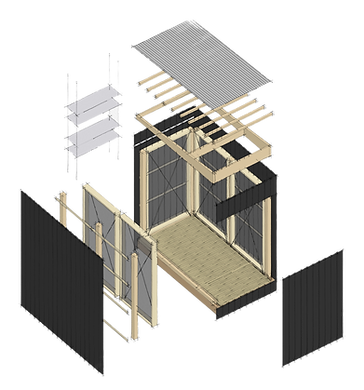The project’s focus was to make the residence both beautiful and buildable. The constraints for the project were as follows: pursue a clean, minimal aesthetic; provide ample indoor-outdoor flexibility in the form of an occupiable deck; respond to the site’s visual and ecological sensitivity; and produce the house in a practical, affordable way.
The resulting 160 square-foot project was designed around and within a shipping container. The house, an adaptation of contemporary residential architecture, uses simplicity and vernacular materiality to root itself to its context, while adopting a sculptural form to mediate the paradox of an emphatically industrial structure on a uniquely pristine site.
Wooden barn siding was reclaimed from the site to clad three elevations of the container and ground the work in the history of the place, leaving the fourth facade as a reminder of the container’s original form. At the same time, the “monolith” engages with the context, raising from the earth, extending into the landscape, and blurring the boundaries between prairie and house.
Mediating this transition, the deck perceptually floats on the site as a minimal extension of the container’s boundaries. The final composition creates harmony with the prairie while giving form to a shelter in the wilderness.

SECTION
DESIGN


PLAN

EXPLODED AXONOMETRIC
DETAILS
TINY HOUSE
WELL COVER

The house receives its water from an old, existing well located on the site. In Fall 2016, a small group of students constructed a cover for the well, as an additional project on the site. The need for a well cover created a design opportunity for a storage shed, for landscaping tools and large objects that are unable to be stored in the house.
The architectural intent was to be a minimal, unassertive, sculptural object in the landscape, as to not visually compete with the dwelling. The black, burnt cladding (the Japanese technique of shou sugi ban) replicates construction details in the house, as a subtle reference to the primary structure. While seemingly simple and minimal on the outside, a richer tectonic assembly takes place within, where the cross-braced modules contain the space and serve as the structural units.